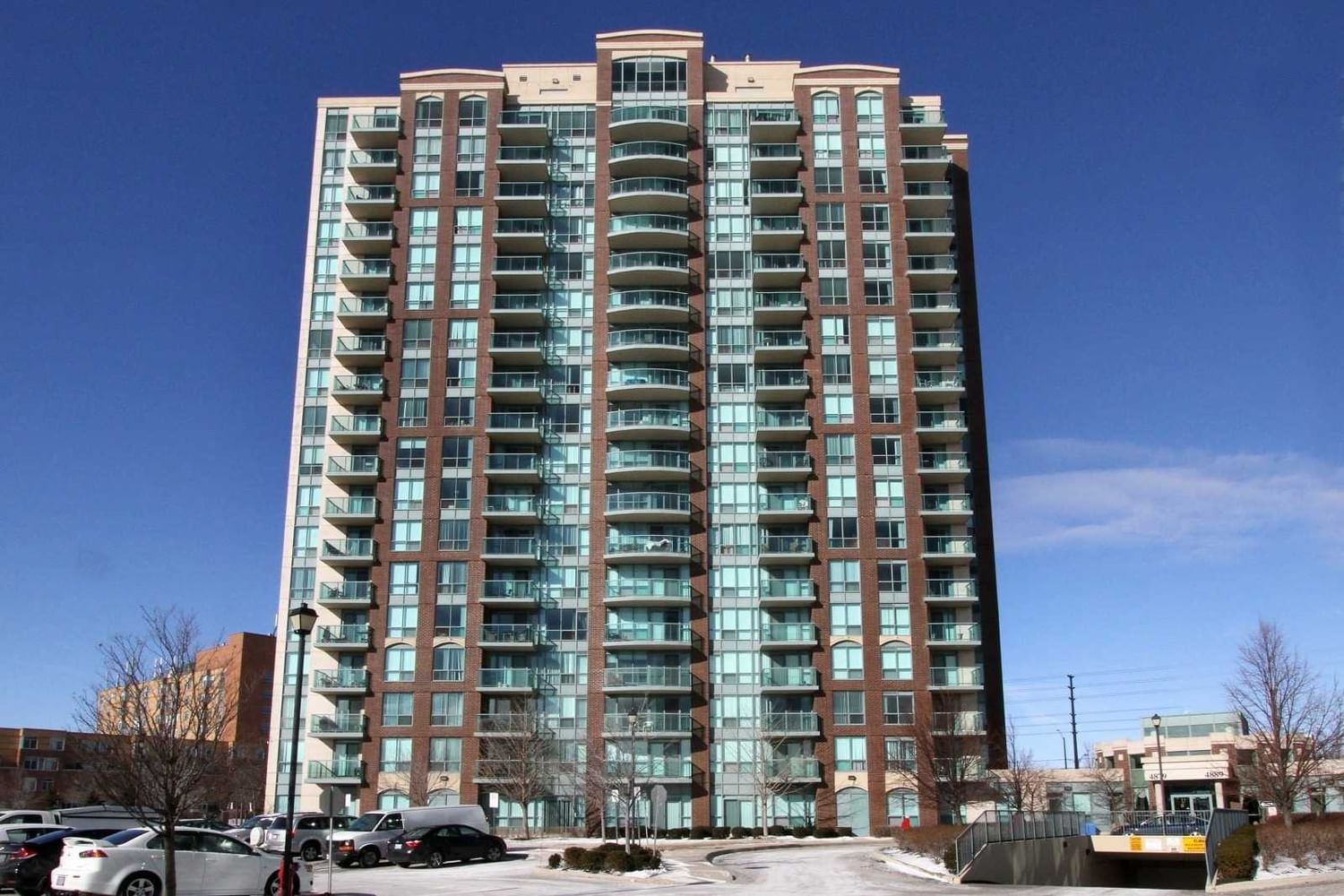$647,000
$***,***
2-Bed
2-Bath
800-899 Sq. ft
Listed on 2/1/23
Listed by ROYAL LEPAGE REALTY CENTRE, BROKERAGE
Gorgeous 2 Bedrooms & 2 Full Bathrooms, 895 Sqft Corner Condo Unit With Fabulous Split Layout. Kitchen With Breakfast Area, Ss Appliances, Granite Counter, Ceramic Backsplash & W/Out To Private Balcony. Primary Br With W/I Closet & 4Pc Ensuite. *Condo Fees Include All Utilities* *Fantastic Location* Walking Distance To Shopping Mall, Credit Valley Hospital, Groceries, Bus At Doorstep. *John Fraser & Gonzaga School*, Easy Access To All Major Highways.
All Electrical Light Fixtures, S/S Fridge, S/S Stove, B/I Microwave, Dishwasher, Washer, Dryer, Hutch In The Breakfast Area.
To view this property's sale price history please sign in or register
| List Date | List Price | Last Status | Sold Date | Sold Price | Days on Market |
|---|---|---|---|---|---|
| XXX | XXX | XXX | XXX | XXX | XXX |
| XXX | XXX | XXX | XXX | XXX | XXX |
| XXX | XXX | XXX | XXX | XXX | XXX |
W5885538
Condo Apt, Apartment
800-899
6
2
2
1
Underground
1
Owned
Central Air
N
N
Brick, Concrete
Forced Air
N
Open
$2,621.98 (2022)
Y
PSCC
780
Ne
Owned
Restrict
Crossbridge Condominium Services
2
Y
Y
Y
Y
$726.48
Concierge, Exercise Room, Indoor Pool, Party/Meeting Room, Sauna, Visitor Parking
